5 Kitchen Designs for 2024 That Will Inspire you to Redo Yours
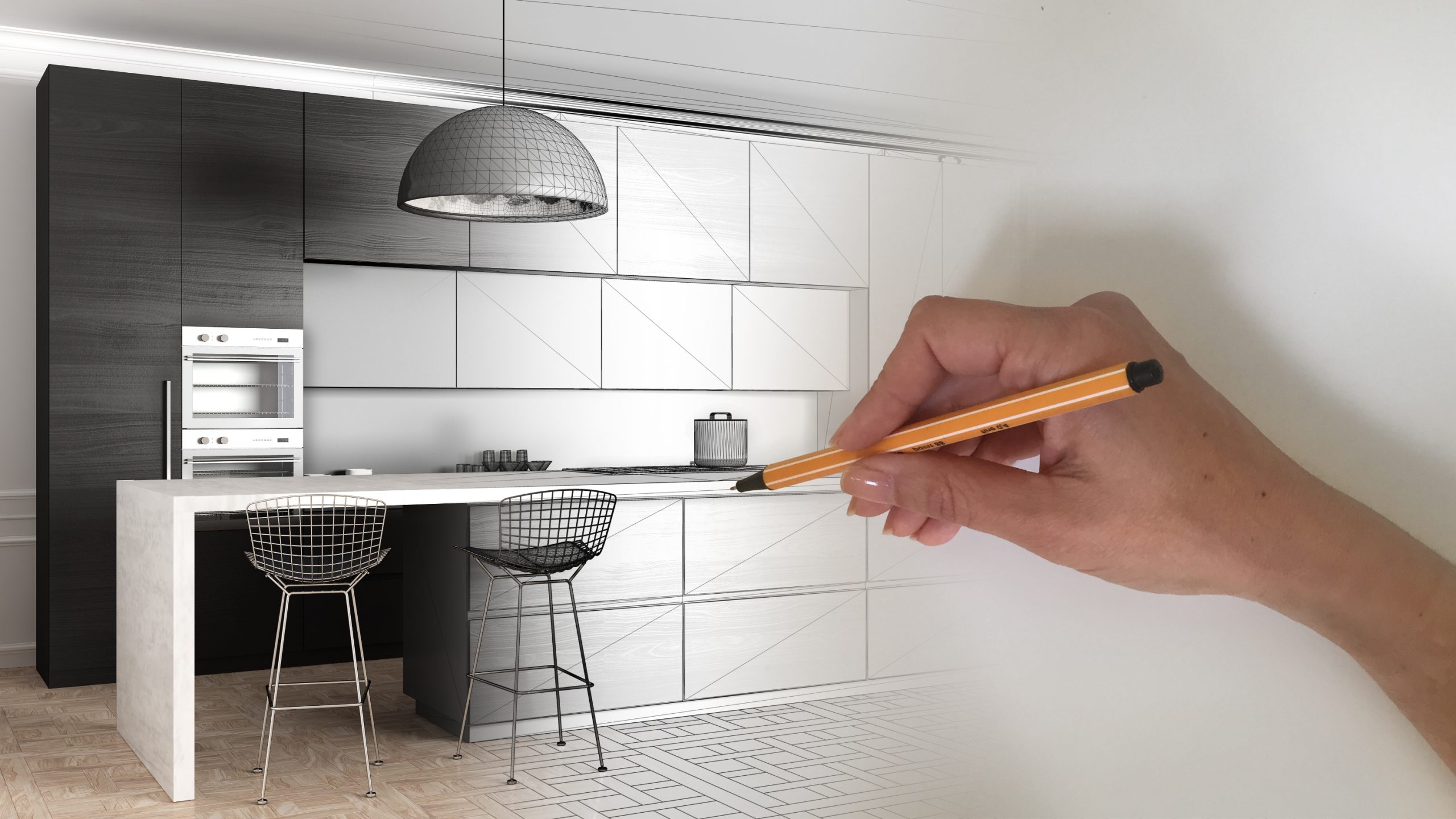
It’s time to share our top modern kitchen designs for 2024, all of which can be viewed in person at our Bradford showroom. We accompany you throughout the kitchen design process, advising you and ensuring that you get the right appliances for your home.
Visit us in our showroom today in Bradford or browse our full selection of products online.
Now, without further adieu here are the top 5 modern kitchen designs for 2024, brought to you by Modern Living.
1. Black with a splash of red
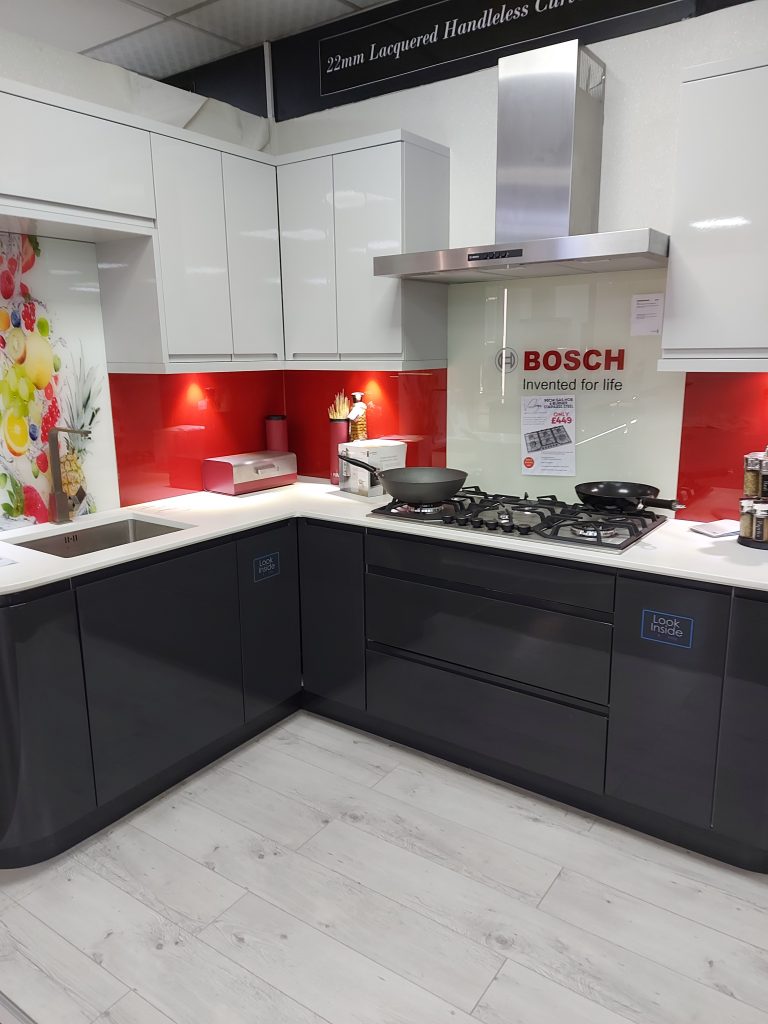
This kitchen design incorporates a sophisticated black gloss finish with a pop of colour.
Seen in this kitchen design is a modern, 6-burner hob from ViandPro, a brand that is highly popular at Modern Living. This is accompanied by a Bosch wall-mounted cooker hood, with silent extraction technology. This kitchen design features a glass splashback. Glass splashbacks are easy to clean and are an aesthetically-pleasing kitchen design feature, not just a practical cooking fixture.
The handleless, curved corner kitchen cabinets and doors, designed by us at Modern Living have a sleek, glossy, black finish. The black and red colour combination is known as an ‘aesthetically powerful’ one and epitomises the modern kitchen with an edge.
2. Plum Interior with Illuminated Cabinets
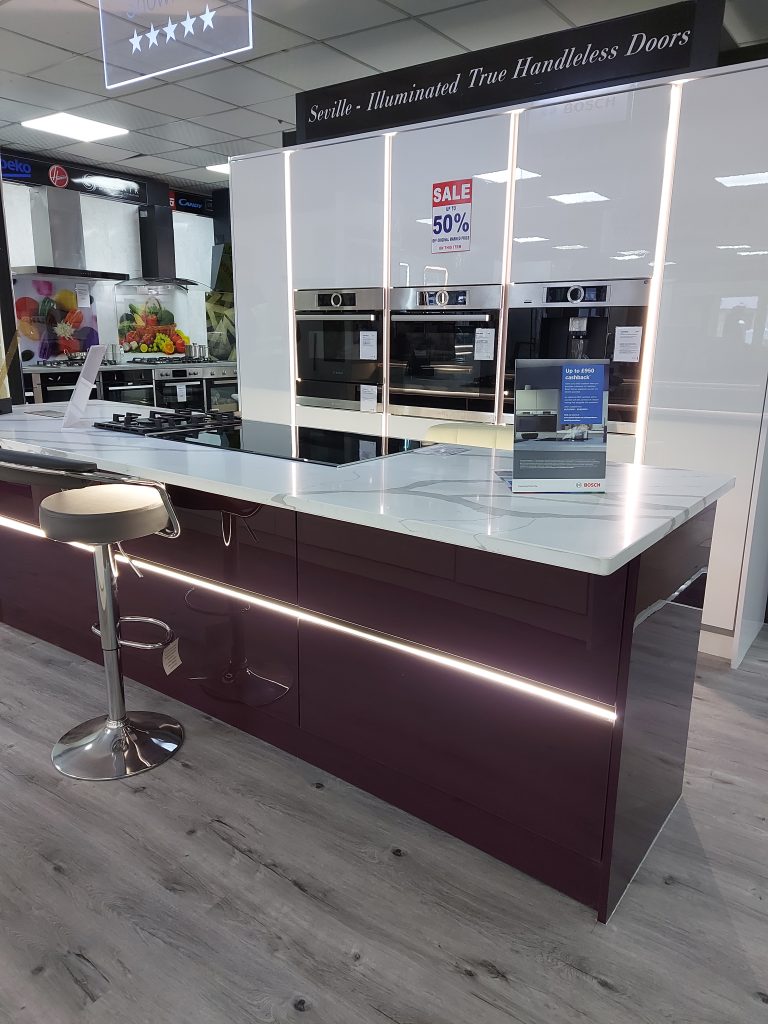
This dark, rich plum colour is an elegant choice for a modern kitchen. The handleless doors are fitted with Gola rail lights that are discreet and hidden away. These illuminate your space and banish the darkness from your cupboards.
This type of island unit design is a popular choice in modern homes. An open-plan kitchen with island seating makes it a more social area for everyone to enjoy. The appliances shown in this design include a sleek hob with electric and gas burners, for maximum cooking efficiency with easy-to-clean features. Additionally, this modern design features a range of built-in ovens from brands such as Bosch.
Think this plum kitchen design is right for you? Come and see it in person at our Bradford showroom for further information and guidance on our modern kitchen design ideas.
3. Soft Blue with Illuminated Cabinets
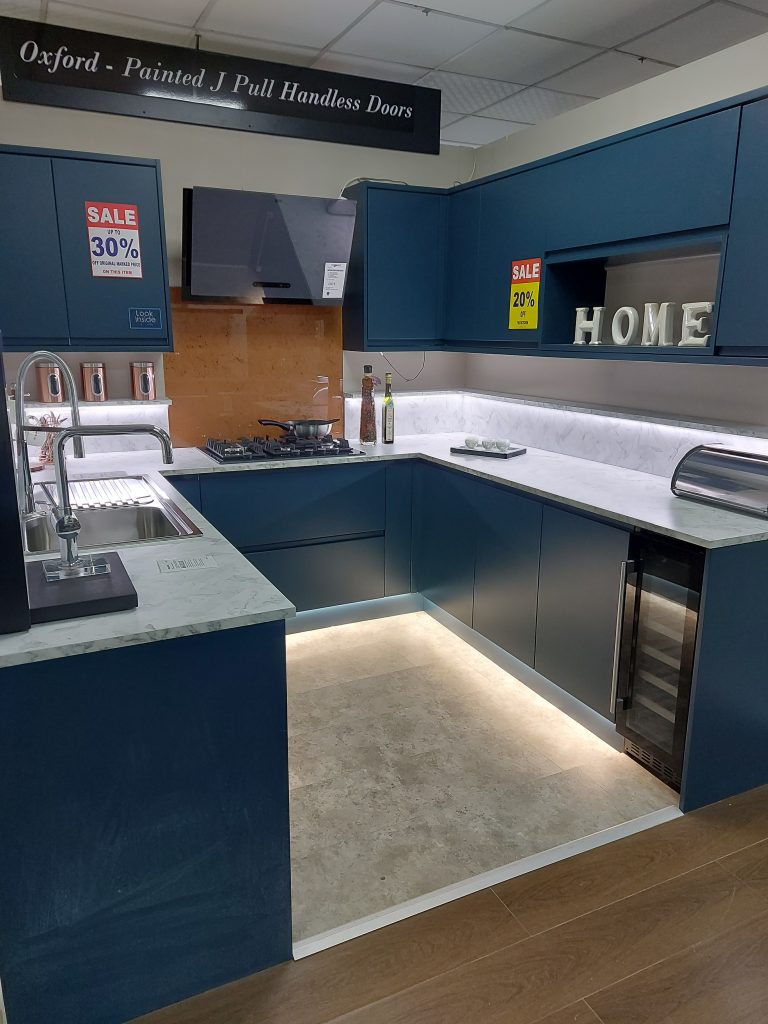
Vastly different to the other designs we’ve shown so far, this kitchen has a unique homely feel to it. The soft blue colour emits more of a cosy feel, especially with the illuminated kitchen cabinets.
But, this homely kitchen design comes fitted with high-spec, modern appliances including a wine cooler and a glass-angled cooker hood. These are more up-market appliances but enhance the comfort of your home and modernise your kitchen. The design benefits from a practical stainless steel sink and a robust hob for assembling your favourite dishes.
Feel like this is the right kitchen design for your home? Come and find out more at Modern Living and our Bradford Showroom.
4. Granite and Cream
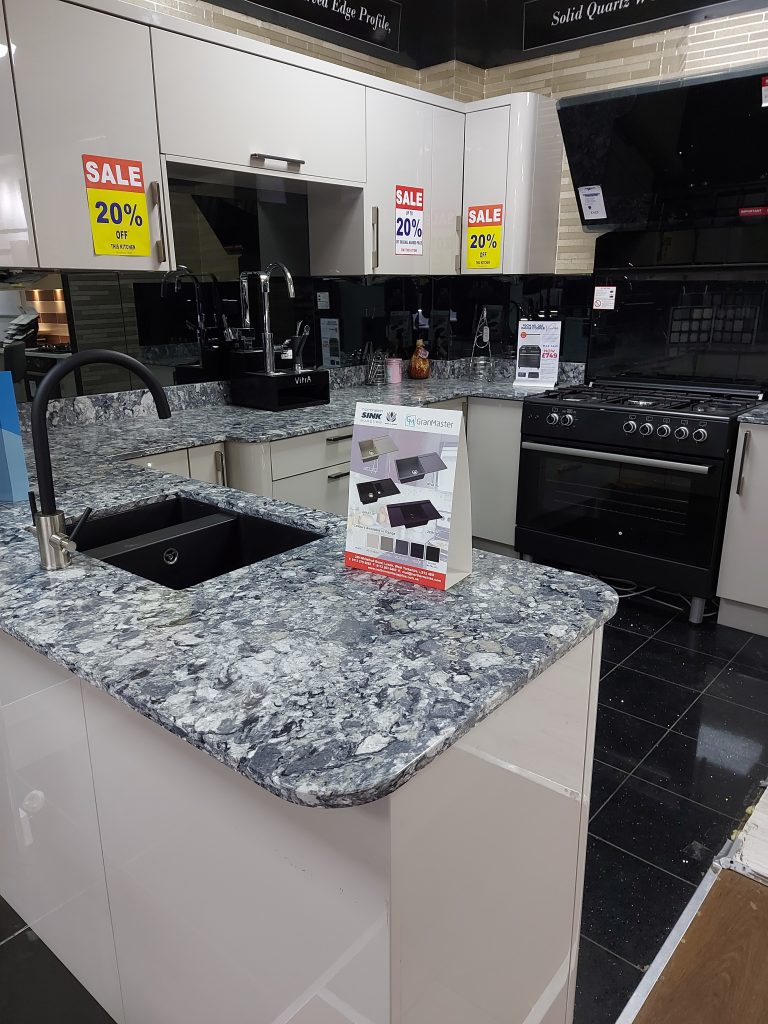
The granite work surface in the kitchen is a popular choice due to its resistance to heat, moisture and bacteria.
Paired with gloss cream cabinets, this kitchen design is modern and practical for any home. The cabinets have cleverly curved corners but have standard cabinets. This allows you to get the upscale, curved finish at a more affordable price point. With a matte black sink and a luxurious range cooker, this kitchen has all of the fixtures you need. Range cookers have much larger capacities than regular models and an array of additional features. This one is paired with a black splashback to fit the rest of the kitchen design. Notably, this modern kitchen design includes a filter tap also, for the freshest water possible.
This design is sleek and features all of the latest appliances and technology on the market. Come and see it for yourself in the Modern Living showroom.
5. Grey with Marble
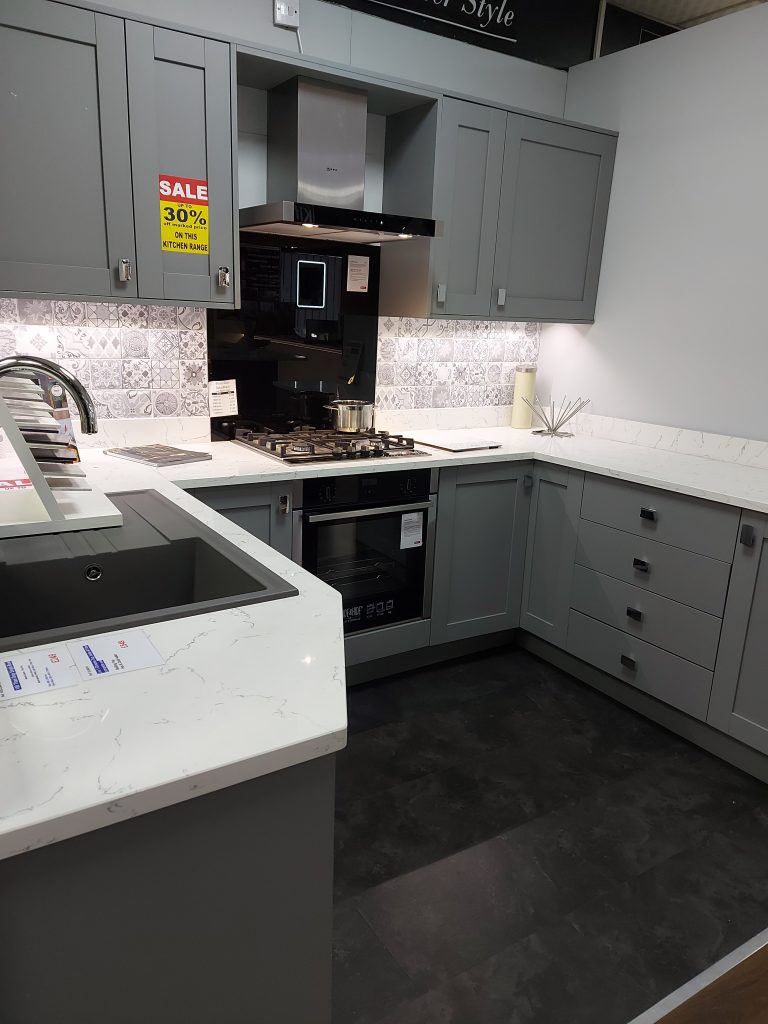
The final modern kitchen design features matte grey cabinets with a solid marble worktop.
Marble worktops have grown significantly in popularity in the last few years and as has the grey colour scheme shown here. The grey colour scheme is known for representing ‘balance’ and ‘neutrality’. In a kitchen, this colour scheme makes for a clean, minimalist aesthetic.
The key appliances of the design include a 4-burner gas hob, a modern cooker hood and a built-in oven (Neff Slide and Hide) accompanied by a black splashback.
To see this stylish kitchen design, simply visit the Modern Living showroom in Bradford.
What are the 6 types of kitchen layouts?
- The one-wall kitchen
This simple layout is space-efficient without sacrificing functionality. It features cabinets against a single wall, both upper and lower. The one-wall layout is best suited to a clean/minimalist aesthetic.
- The galley kitchen
The galley kitchen has two rows of cabinets that face one another. This creates an inner passage or a ‘galley’ between the two cabinets.
It’s a highly efficient way to use kitchen space and is a largely uncomplicated design to install.
- The L-shaped kitchen
The L-shaped kitchen is a fairly self-explanatory design, with cabinets along two perpendicular walls.
This design is a fairly open plan and allows you to put your appliances and work zones wherever you choose and wherever is convenient for you.
- The U-shaped kitchen
The U-shaped kitchen has cabinets along three adjacent walls, providing an abundance of storage. This style of kitchen is great for a larger family. It is spacious and can accommodate multiple users at once.
- The island kitchen
The island kitchen is a very modern, but equally popular design choice. It’s a social area in which family and friends can gather together. The island feature provides a much larger workspace for the kitchen, as well as room to incorporate extra appliances.
- The peninsula kitchen
A cousin to the island kitchen, the peninsula kitchen incorporates a kitchen counter that juts out from a wall or cabinetry. It offers the benefits of a kitchen island in a smaller space that wouldn’t accomodate an island unit.
Latest Kitchen Designs, From Modern Living
At our Bradford showroom, we can do so much more for you than just show you design ideas. In fact, our team of experienced designers work with you to create your bespoke modern kitchen design. We’re here for you every step of the way, at Modern Living and will find you your kitchen designs for 2024.
Step 1
Come along to either of our showrooms where you will find hundreds of products on display in our show kitchens and bathrooms. Take a look at the different styles and finishes available and get inspiration for what your finished project will look like. Our staff will be on hand to answer any queries and questions and guide you along the way.
Step 2
A free consultation with one of our expert design staff. Here we will work with you to plan and design your perfect room. You will be guided through the process from start to finish with our staff building on your ideas and making sure you get everything you need with no details overlooked. We pride ourselves on our knowledge and flexibility and will make sure the design suits both your needs and your budget.
Step 3
Our installation team will fit your new bathroom or kitchen. We oversee all aspects of delivery, fitting, plumbing, tiling, flooring, plastering, electrics and joinery. We always endeavour to be there when we say we will and are sensitive and respectful of the fact we are in your home. Our workmanship is of the highest quality and comes with a one-year guarantee. You can be confident that you will love your new room.
